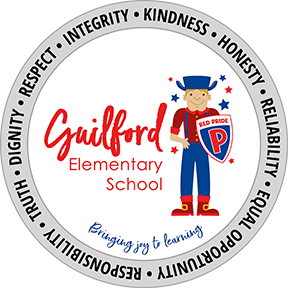Earlier this week, community and school leaders marked the approaching completion of the construction of Guilford Elementary School with a ribbon-cutting ceremony. And in just one week, students will walk through the doors to begin the school year.

Much like any construction project, some work will continue in the coming weeks to fine-tune things, but the two-year building effort is 98% complete. And thanks to the Town of Plainfield, a new roundabout and improved roadways will make getting to and from the school much more efficient.




The ribbon-cutting program included comments from Plainfield Schools Superintendent Scott Olinger, School Board President Scott Flood, Guilford Elementary Principal Colleen Perry, along with Jim Funk from CSO Architects and Bart York from The Skillman Corporation. Student Ambassadors shared poems they had written about the new school, and also helped host and provide tours for guests.

One highlight of the program was a video featuring the school’s teachers and new students, all sharing their messages of appreciation with school and town officials, and community taxpayers. Along those lines, it was noted that the board and administrators have timed and managed both the Guilford construction and the significant renovations at Plainfield Community Middle School so as to minimize the burden on local taxpayers.
The school’s design features separate areas for each grade level, known here as communities. Each community includes six classrooms, restrooms, drinking fountains and bottle-fillers, a STEM (Science, Technology, Engineering and Math) storage area, ample space for collaboration, and even small rooms for small group or one-on-one consultation. All classrooms feature windows both looking to the fields surrounding the school, and windows from common areas looking into the classrooms. An important safety feature: communities can be locked down instantly should the need arise.


Natural light is everywhere you turn, from the soaring wide-open space in the center of the school that features the Discovery Center, to windows in the gymnasium and cafeteria, and throughout each of the communities. Extending from indoors to the outdoors, students will collaborate with PHS students to design and build an outdoor learning garden, and the playground features abundant spaces and a wide variety of equipment to suit the needs of all elementary students.





While the school was built to support 900 students, it is expected to be home to about 450 students for the next few years. Community growth is always a consideration, and projects are designed to accommodate future growth in ways that have minimal impact on taxpayers.


School officials are eager to welcome the public into both Guilford Elementary School and PCMS. Community Open Houses have been scheduled for mid-August: PCMS, August 16th, and Guilford Elementary, August 18th. More details for the evening events will be shared in the next few days.




As board president Scott Flood noted during his comments, the black-and-white classrooms that many of us experienced during long-ago childhoods have been transformed into bright, colorful open spaces that meet the needs of schools today. After all, our role is to prepare children to become successful adults, ready to take on a world where they will have career opportunities that don’t exist today.
Following: additional photos and QR codes linking to videos and a construction photoshow from start to finish.




Posters were displayed throughout the school, featuring QR codes that guests could access via their cell phones. Follow the QR code here to learn more about each community and what students and their families can expect as the year begins.






Click here to view construction photos: Photos of Construction from start to finish

